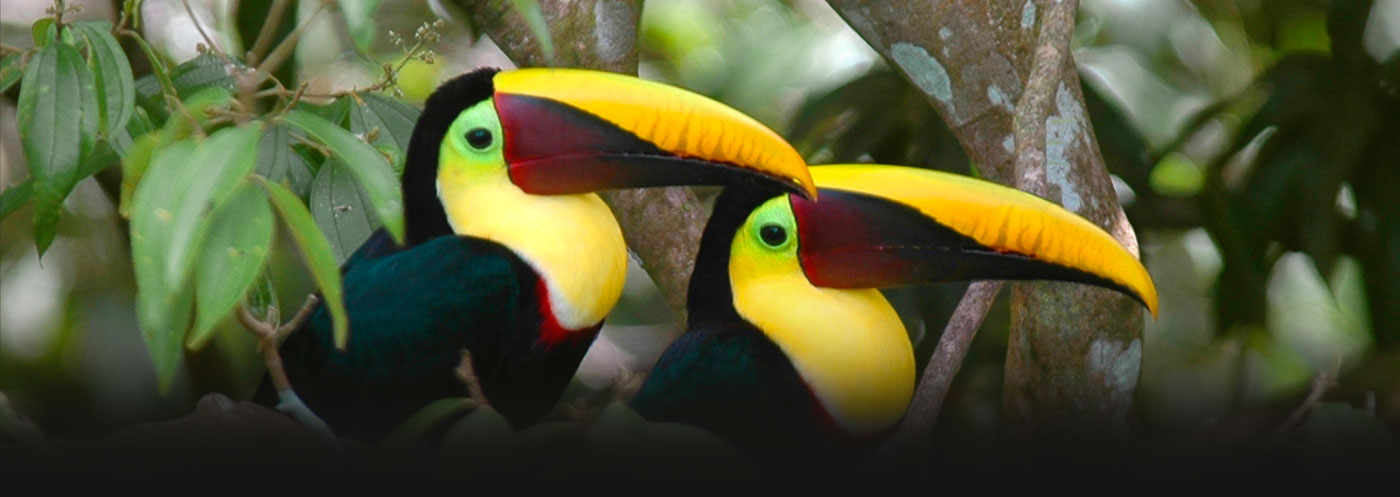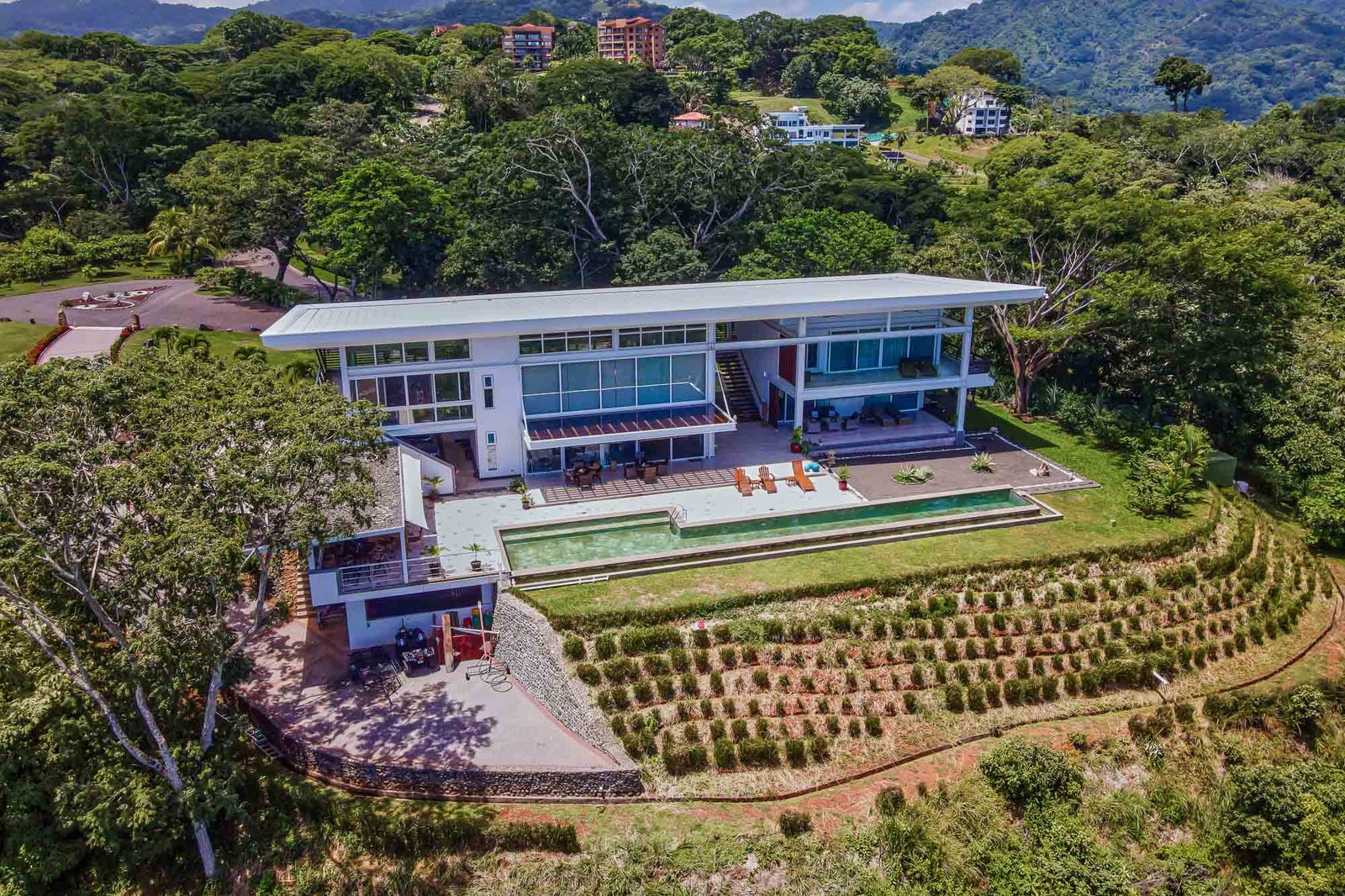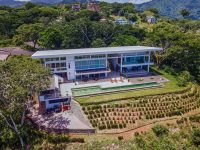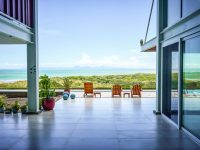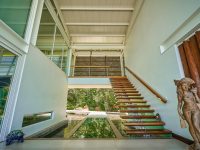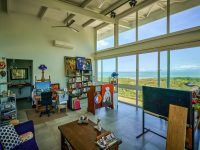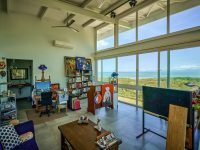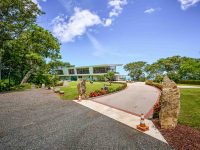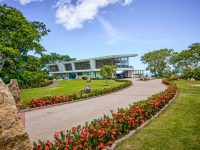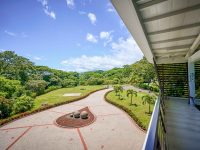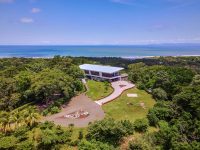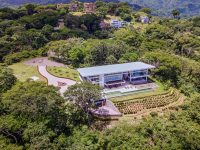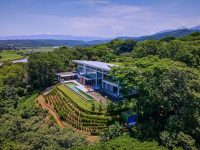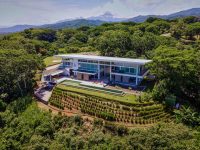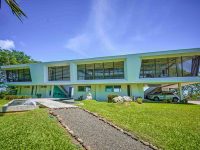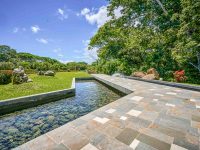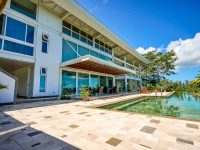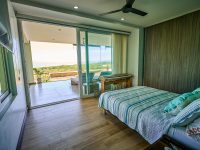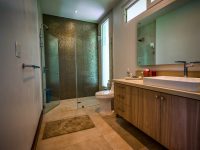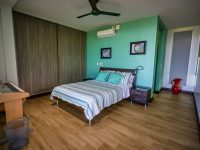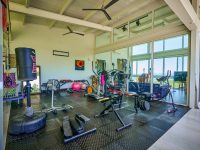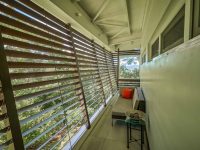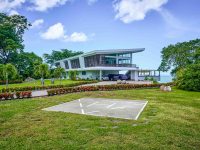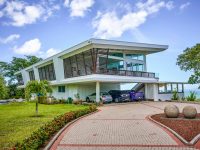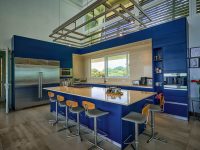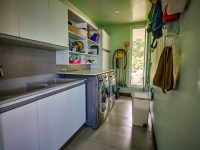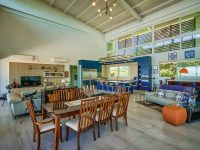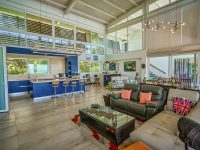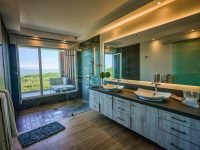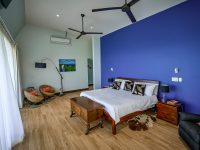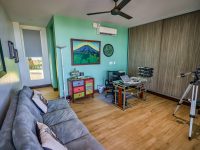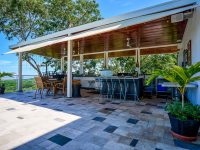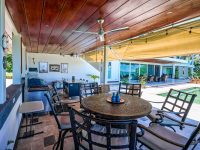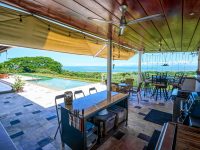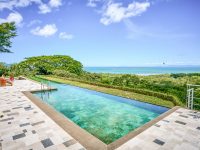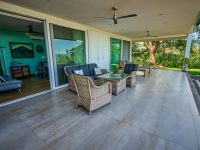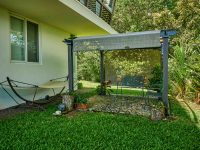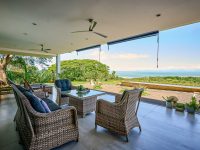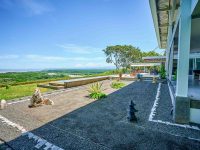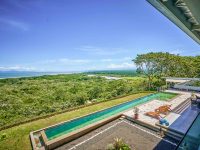2.8 ACRES – 3 Bedroom Modern Luxury Home With Pool And Incredible Sunset Ocean Views!!!!!
Description
There are times in life when the price to pay for luxury, convenience, peace of mind, and family is immeasurable. Now more than ever, our lives are being driven by a life now not later philosophy as buyers seek out the most unique luxury properties to spend more quality time with family and friends. The most common characteristics that are being sought out by global luxury real estate investors are convenience, luxury, open space, privacy, views, easy access, and an assurance that those prior qualities cannot be taken from them. Without a doubt, this luxury home checks all of those boxes and more and is on the market for the first time in its short history, opening the door to a buyer looking for one of the most unique, luxury estates in the Central Pacific coast of Costa Rica.
Nativa is the closest resort community to San Jose and has become one of the most successful eco-minded resort communities in Costa Rica. Located less than 1 hour from San Jose’s international airport and the western suburbs, Nativa is strategically located to provide owners and guests with convenient access, as well as a home that is sandwiched within one of the most unique ecosystems, bordered by the Carara National Park, Tarcoles River, Pacific Ocean to the forefront, and the lush Central Pacific Mountain range and rain forest to the rear. The developers carefully combined state-of-the-art infrastructure from its towering entrance feature and gate to the internally paved roads, with what appears to be an untouched primary forest in the backdrop. As you turn each corner, you are gripped with a new sensory impact with lush rain forest, mountains with low hovering cloud coverage, stunning ocean, coastline, river, and sunset views.
Nativa is truly one of a kind, and savvy investors, Costa Ricans, and ex-pats are finding Nativa to the perfect weekend or full-time residence. Situated on a hilltop within the community of Nativa, this luxury home masterfully combines impeccable contemporary architecture with the natural elements that it was so carefully placed amongst. The owner purchases the land which was originally destined to host a large, ocean-view condo site, as he wanted to ensure the best views in the community, and a strategic location on a hilltop where no one could ever obstruct his views in any direction. Furthermore, the size of the property (1.1 hectares or 2.7+ acres) also allowed the construction of an approved helipad which takes the short drive of just 1 hour from the western suburbs of Escazu/Santa Ana to just 15 minutes.
The home was designed to sit towards the front of the property both to provide a larger setback and privacy from the internal road in Nativa, but also to provide the most impactful views from every corner of the residence. As you pull up to the entrance, you will find a gravel-lined entrance leading to the concrete paver driveway, which takes you past a large private yard, (the backup generator is hidden on the backside), and the private heliport. As you arrive at the house, you will park in the 3 car garage and head over the accented path to the main entrance of the home. The entrance is carefully designed with Colombian stone, that seemingly floats over the water feature with river stones for a calming sensation that sets the tone for the main entrance. As you walk through the open-air entrance to the home, your attention will be brought to infinite views enjoyed from every corner of this property.
You will walk past the staircase to the upper floors, and to the right, you will find the social area of the home and two bedrooms to the left…but let’s come back to that. Just as you will when you walk into the home, I cannot go further without talking about the outdoor entertainment area and yes, the views. As you walk onto the pool deck, you will witness one of the world’s most unique focal points that frame the ocean, adjacent Tarcoles River, Pacific coastline, lush rainforest, and depending on our timing, sunsets. This outdoor space boasts an expansive pool deck that surrounds the lap pool, accented with Colombian stone creating the perfect space for a morning or afternoon swim.
The pool boasts 360 views in the backdrop, and a zen garden to the left, and a covered, outdoor grilling area to the right. No doubt, the quintessential area to spend time, create memories and generate a legacy with family and friends. Now back to the home…as you walk back towards the home, you can enter the social areas which combine a living room, dining room and kitchen highlighted by a massive vaulted ceiling and abundant natural light. The doors can be opened to bring the outdoors inside, or closed to enjoy the climate-controlled space while entertaining in the chef’s kitchen, equipped with the finest, state-of-the-art appliances including a double fridge, oven, and imported barista-inspired coffee machine.
This great room also hosts the living room and dining room, and enjoys cross ventilation (in addition to air conditioning) with sliding windows in the kitchen, allowing owners to open everything up for a more natural breeze in the early morning or late afternoon. Beyond the kitchen, you will find the utility area with laundry and additional storage, with the driveway and garage just behind it. To the opposite side of the entrance, you will find two, guest bedrooms, with ensuite bathrooms and carefully selected finishes and details. The placement of these bedrooms for children or guests on the lower level provides an enviable level of privacy for the main bedroom on the upper level while providing a direct pool, and covered terrace access with postcard views for your guests. As you walk onto the upper level through the floating staircase, you will walk down the corridor to the right and find the principal bedroom. This bedroom boasts high ceilings, a walk-in closet, an ensuite bathroom, and of course, some of the most dynamic lofted views on the property.
While the bathroom’s use is ordinary, the views from this master bathroom are nothing less than extraordinary giving you the perfect excuse to take a long morning shower, while gazing down the coastline. The master also boasts a wrap-around terrace providing unparalleled views, but also additional ventilation for a cool mountain breeze with the lush forest just beyond. On the opposite side of the second floor, you will find an open-air gym, with a lofted ceiling, and specialty floors. As the gym is on the backside of the house, it boasts unbelievable views of the mountains of the Central Pacific, as well as the rainforest, Carara National Park as well as ocean views through the adjacent studio to the front.
Behind the gym, you will find a studio offering inspirational views, ideal for an artist, or conversion into a home office, or additional guest suite. Underneath the home, there is a basement that currently hosts a workshop, ideal for the craftsmen, or could be purposed for any other use. Without a doubt, this estate home is one of the most dynamic and unique offerings on the Central Pacific Coast. No expenses were spared to create this masterpiece with the highest quality material and construction methods in the marketplace.
