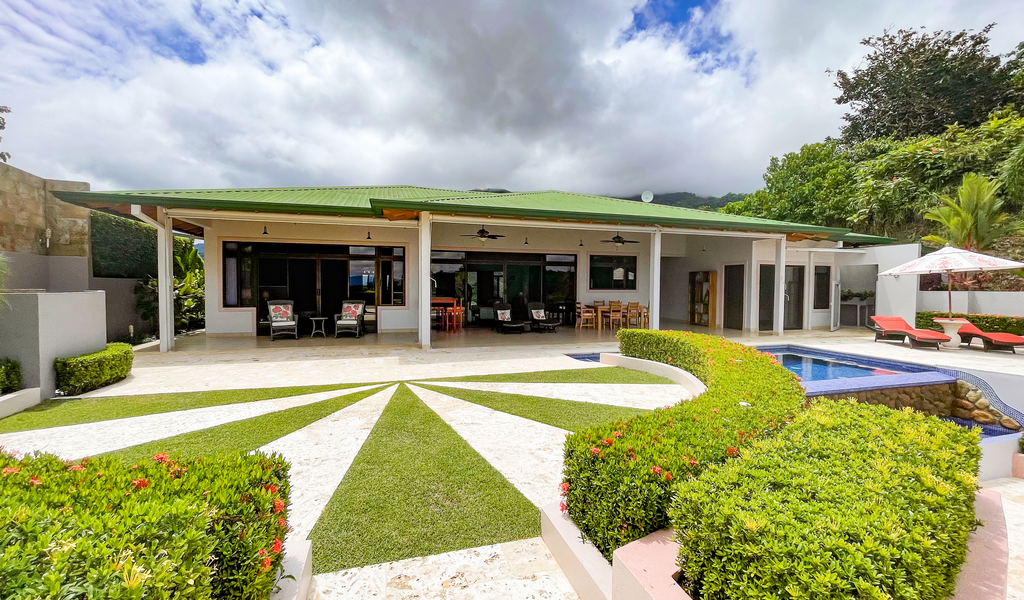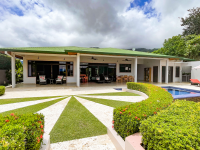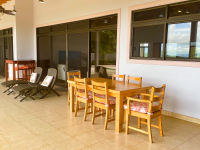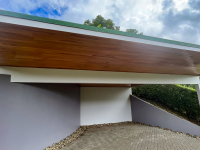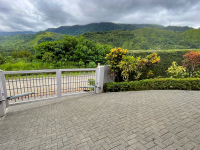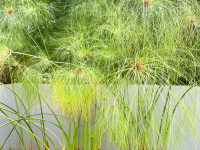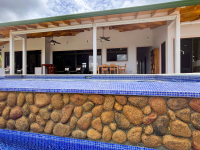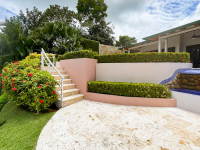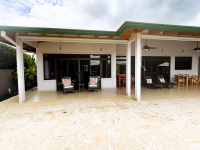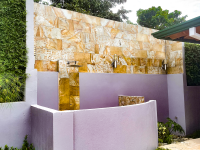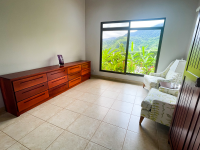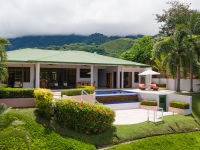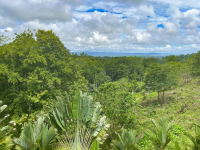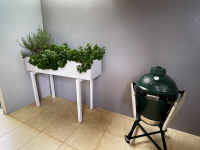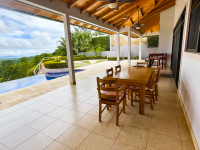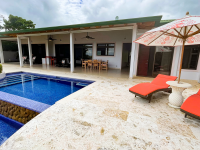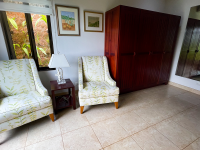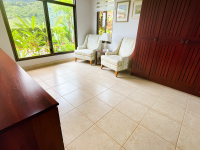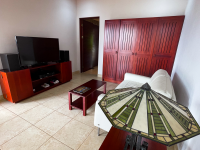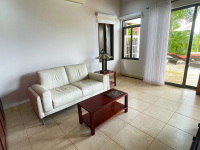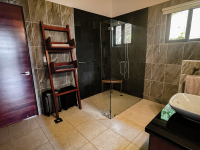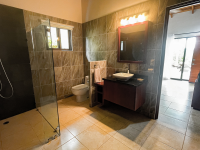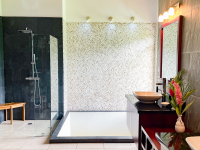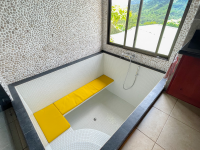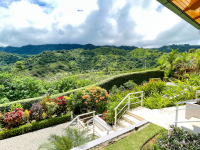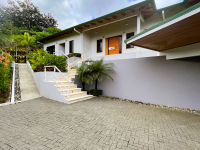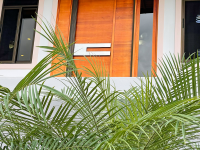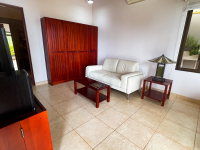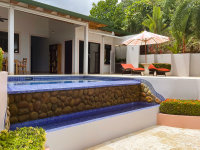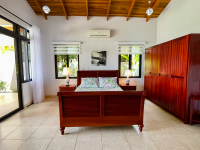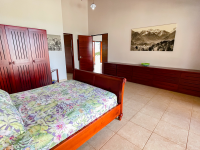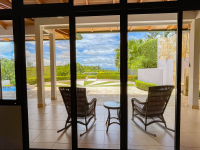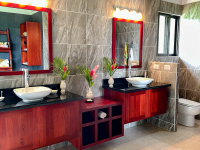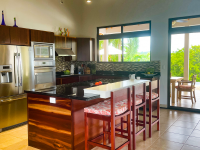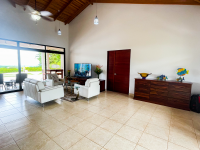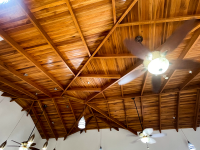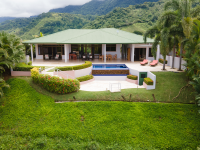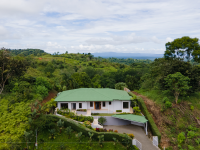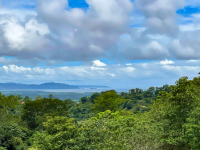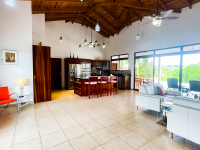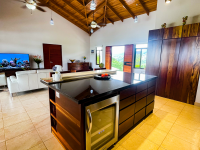0.43 ACRES – 3 Bedroom Ocean And Mountain View Home With Pool!!!!
OJOCHAL
CHONTALES
$749,000
- MLS: OJO358
- Bedrooms: 3
- Bathrooms: 2
- Living Space: 2,732 sq. ft.
- Acres: 0.43
Description
Dazzling Chontales Home With Sophisticated Design and Quality Details
This dazzling Chontales home is an example of a love of modern architecture and design. What looks simple is actually quite sophisticated and less is more in this home where form serves function without compromising on style or quality. The completeness of this home is evident the more time you spend inspecting its concealed details.
The builder/architect was commissioned to create this relaxing, contemporary, single-floor residence. His visionary creation is strongly influenced by the natural world while also putting an emphasis on craftsmanship. The home embraces both nature and technology through various custom elements that enhance the overall design with unconventional quality and forethought.
The comfortable home has a sophisticated feel that is rooted in neutrals while also indulging in having the best pieces to furnish and adorn it. Feel extra at ease knowing that everything you could want for a comfortable life has already been considered and delivered.
Each space on this property boasts a curated selection of clean-lined, contemporary furnishings warmed up with ever-so-subtle touches like luxurious upholstery, colorful artwork, and fresh greenery.
LOCATION
Welcome to the top of the world! This three-bedroom layered home is set on the property in such a way that it complements the rolling hills of this tropical landscape. The house sits in a pocket in the hillside on 0.43 acres of flowering land amid dozens of ornamentals and stunning views of the Talamanca mountains and the Pacific Coast.
Chontales is a quiet community that is set away from the bustling tourist towns that surround it. This tranquil region is where your dreams of getting away become a reality and you can create the life that you have always imagined for yourself. The setup is perfect for those who love lazy lounger days and crave a garden feel in their everyday environment.
This property would be a great purchase for a motivated buyer who is looking for great value, which this home offers abundantly. The quality of the construction and the design cannot be replicated in today’s market for this price. This home could easily be monetized as a profitable rental; however, the fantastic details of this home are priceless and will be better to enjoy in a more intimate fashion.
The earnest design of this home is conducive to feeling effortlessly at ease and living a graceful style of life amid fantasy home details and fearless architecture. This is an ideal property for those who would be overwhelmed by a large parcel of land and are instead looking for something simple, functional, and yet, exquisite. You will feel very secure here and embraced by nature.
ENTRANCE
Enter the property via a private gate that leads to a two-vehicle carport. From there, it is only a few steps to the elevated home, which sits high above the road for extreme privacy. Once you get in through the gate, this feels like your own private oasis in the verdant green mountains.
After climbing the flower-lined pathway up to the entrance landing, it is crucial to take in the awe-inspiring mountain view before you step into this masterpiece structure.
Upon entering through the custom-built, decorative double doors, you will find yourself in the glass-walled great room. When you first walk into this double-height space, you will immediately notice that the color scheme throughout the home is designed to stay within the feeling of the forest and nature. The windows throughout the home were designed for maximum views so that you can see the best of the mountains and the valley below.
LIVING ROOM
This home embraces a minimalist, modern aesthetic to great effect. Whether you are hosting a cocktail party or week-long guests, the living room is one of the most frequent gathering spots for family and friends. And this living room is particularly welcoming and cozy while exhibiting sumptuous style.
The timeless living room features bespoke cabinetry and high-end furniture. Cream leather couches are grouped with occasional tables atop a silk hand-made rug. They face a top-of-the-line entertainment center, as well as floor-to-ceiling windows that frame the beauty of the outdoors. The captivating ocean view is let in through the wall of windows that is begging for you to take in the outdoors.
All of the furniture was specially designed or selected to fit the wall spaces. High-end ceiling lights drip from the ceiling. Vintage pieces mix with modern and bespoke items. Opulent tabletop sculptures adorn every surface.
KITCHEN
The kitchen is an integral workplace where we create nourishment and this kitchen feels very close and compact for easy use. Each possible space was used for maximum functionality. The kitchen features a triple pantry with easy-access pull-out drawers. The high-end appliances are inlaid in the matching cabinetry, which has so many drawers, shelves, and cabinets, including two lazy susans.
The glass-tiled backsplash and rich Ronron cabinetry create a sumptuous visual effect that is complemented by the oversized granite kitchen island with an elegant quartz breakfast bar that is the favorite place to congregate in this home.
TERRACE GARDENS
This home continues its inspiring design from the patio outward. The exterior of the property offers the constant feeling of being on vacation at a luxury hotel. Textured Coralina tiles are juxtaposed with green lawns, colorful flowers, and the bright blue of the sparkling infinity pool. This is the place you will want to mix a martini, sit down, and stay awhile.
The cheerful garden brings a sense of clarity as you sit in any of the varied seating and watch jubilant birds and butterflies bounce through the air. Lounge in the chaises under the enormous covered terrace or soak in the sun in the open-air loungers by the pool. Each space offers a slightly different vantage point of the beautiful nature surrounding, and hardly any signs of the neighboring homes.
There is also a lower deck with a special lookout place that gives an incredible view of the modern home with all of its artistic details, like water from the infinity pool dripping down the inlaid river stones. Or you can turn around and take in the dynamic coastal view of the Terraba River Delta, Osa Peninsula, and the Pacific Ocean. The vast space and the greenery around make it a more interesting view than most because the rain, mist, and fog add some mystery to the standard ocean view.
You will spend minimal time landscaping this property, which is abundantly planted with robust vegetation that is low maintenance and works well on this land. The home is completely secluded by this painstakingly designed landscaping that keeps good height and density. A Swiss Helvex private rain shower is incorporated into the height of the boundary wall on one side.
MASTER BEDROOM
The master bedroom is beautiful with custom details like the hand-carved wood frame and custom wood cabinetry. Modern art enriches this simple room that is spacious yet cozy and inviting. This space is also gifted a soothing and relaxing ambiance by the sensational landscaping that faces the bedroom windows.
The ensuite bathroom features an incredible bathtub that can easily fit two or more people. It has a huge picture window that faces the dreamy mountain view. A textured wall with three spot lights creates a romantic ambiance for a sensual soak.
Slate wall tiles lead down to the granite counter where you will find double Villeroy & Boch porcelain sinks with German-made Grohe faucets. This style is mirrored in the giant walk-in shower for a decadent bathing experience.
GUEST ROOMS/DEN/MEDIA ROOM
The guest wing is entered through a kitchen doorway leading to a breezy passage. This hallway creates excellent separation between the main living area and guest quarters, which feature two large rooms and a Jack-and-Jill bathroom.
Currently used as a reading room, the first room has a huge picture window facing the dazzling mountain view on one end and a mirrored wall on the other end creating a doubling effect. This can be a great yoga or dance space with the option of adding a bed to the existing furniture, which features a large bespoke cabinet closet and a reading nook with comfortable high-end chairs and tables.
The den or media room is on the other end of the guest wing. This is a sound-proof room that has been specially insulated for better acoustics. This space has a high-fidelity audio/video system, a comfortable leather couch, and a large closet.
A bit of the master bath is mirrored in the shared guest bathroom, which also features slate tiles, a granite counter, a porcelain sink, and a walk-in shower.
TOP-OF-THE-LINE APPLIANCES AND FIXTURES
Hunter Gallery Edition indoor and outdoor fans
Modern and elegant LED light fixtures
Panasonic Inverter A/C in all bedrooms
High-speed internet from SkyFiber
Gourmet kitchen appliances (Frigidaire and KitchenAid) including a wine fridge/beverage center with three temperature zones
LG stackable full-size electric washing machine and dryer
Big Green Egg ceramic grill is well recognized by people who love to smoke, bake, and barbecue
Garden planters growing assorted greens and herbs
EXTRA DETAILS
The custom cabinetry is a beautiful piece of art in its own right. Made of solid native Ronron wood, the furniture creates a theme throughout the entire home of a natural, rich design that changes naturally. Ronron is now considered an endangered wood so these items cannot be recreated.
All cabinets are well built with personalized design pull-out pantries and lazy susans that function well for heavy and big appliances
Imported retractable screens are found on every doorway
The double-insulated roof dampens the sound of the rain for pleasant, relaxed living all year long
Retractable sun-shade screens on the terrace were professionally designed to have impeccable transparency that protects you from UV but you can see through them. When all of these are closed, the covered terrace feels like an additional indoor living space.
Artisan, double-height wooden ceilings in immaculate condition
Constant breezes flow through the small screened windows in every room
Practical and well-serving lockup room with a large storage closet, a lock-up closet, and a shed for the water heater.
Enjoy the feeling of iron-clad security with three locked gates on the property and a safe room.
Non-slippery stairs in the front and back gardens.
There is an attractive accessibility ramp that can be used to enter the home along with a small mountain view landing terrace that is ideal for a sunrise cup of coffee.
MO/OTP

